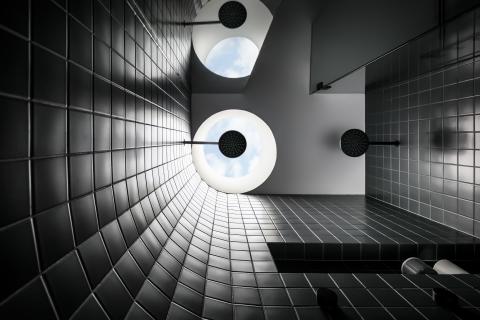When you build an Architectural home, it’s all about the details and you want to ensure that you’ve made consideration in every possible way and have thought about what it is that you truly want in your forever home.
As your design enters the construction phase, this is your last opportunity before design documentation is finalised, that you can ask for your key items that are important to you.
SKYLIGHTS
Nothing beats natural light in a home, whether it’s floor to ceiling windows, front doors that light up the hallways, or large skylights that flood the walls and floors with natural light!
Whether you have a small room, a hallway, a staircase or a large open space, skylights can be used in so many different ways – Architecturally driven and functional all at the same time.
Functionally speaking, you could put them down the south side of the house to bring in more natural light or architecturally driven you could install them in so many different ways, both can nail the brief.
Don’t forget the sustainability of a skylight, open it up on a hot day, open the doors downstairs and remove the hot air before you turn on the AC – this can reduce running costs of your home.
ARCHITECTURAL STAIRS
Staircases aren’t just functional and practical, they can be the centre of attention for a house and you won’t forget a high end architectural stair when you see one. There isn’t a one size fits all approach for a stair so it’s dependent on the layout of your home.
If you want a feature in your home, make sure you consider a helical stair, cantilevered stair, central steel stringer with exposed treads or a timber cladded stair with shadow line details – all of the above can make a stunning stair.
Balustrades don’t just have to be glass or timber either, make sure you consider perforated sheets or circular steel tubes that run to the ceiling.
CONCEALED PELMETS
Window coverings can seem like one of the last items on your list, but structurally if you want to conceal the curtain tracks, roller blinds or motorised shutters then you need to ensure you get this detailed early on.
It’s important that the engineer is aware that you want to hide these as the trusses or floor joists will need to be built to allow an open space in the floor joists or ceiling. It’s difficult to work this out afterwards and will mean all your blinds will be exposed.
Externally, with shutters, you can detail the window or cladding so that it’s brought forward and flush with the shutters and can conceal it with a powder coated box that links in with the aluminium windows and you wouldn’t know it’s there.
FLOOR TO CEILING FLOORS AND WINDOWS
It’s a personal favourite but we love it when you don’t see the window frame and we can install the top of frame above the ceiling and the bottom sill can sit flush with your flooring (internally and externally).
These details need to be worked out at the start as it’s typically linked to the town planning drawing set so if you love natural light, be sure to detail this at the start to achieve seamless finishes.
FLUSH FINISHES
It’s not just the windows and doors that we hide away with a flush finish, be sure to consider your floor levels, wall levels, joinery and tile finishes and make sure everything is going to be flush or if it’s detailed correctly, might sit proud by 3-5mm on purpose.
Your architect and builder should always understand what must be flush and what needs to sit proud. Some details don’t look good when it’s flush and that’s why it’s important to ask these questions and get it right when going through detail design documentation.
Floor levels throughout should always be flush, but some joinery to plaster junctions have a purpose built “quirk” of 3 – 5mm depending on the application and material. Showers will always be flush with the bathroom floor and if you have a stormwater plan – a great builder will get the external door and external floor level to sit flush, whilst ensuring surface water is draining away from the house.
OFF-FORM CONCRETE
If you can use it somewhere – make it a goal – as it looks stunning! We recently poured a concrete ceiling structure and installed an Oregon board so that the grain imprint was released into the concrete after we stripped it and that will be a forever, maintenance free, finish that looks stunning.
Off-form concrete has many uses, internally, externally and in many different ways. Walls (internal and external), ceilings, BBQ’s, pool copings, steppers, fire pits, sunken lounges and the list goes on.
Not sure what it is? Just search on Instagram and you can’t miss it – This is another personal favourite of mine!
I’d love to discuss any architectural detail that you’re considering, so feel free to reach out!
WHERE WE BUILD AND WHAT WE BUILD?
TCON has its office in Surrey Hills and the main suburbs we build are Canterbury, Camberwell, Hawthorn, Hawthorn East, Balwyn, Kew, Deepdene and Glen Iris which are all located in Boroondara. Our architectural work provides further large-scale projects in suburbs like Brighton and Toorak. Our team is large and established and we specialise in Heritage renovations and extensions, which many are typically incorporating Basements. We have an incredibly talented team who enjoy the large-scale work and when we build basements, we build them quickly and keep them water tight (also called a “dry basement”). If this sounds similar to what you’re looking to build, then contact TCON today.



