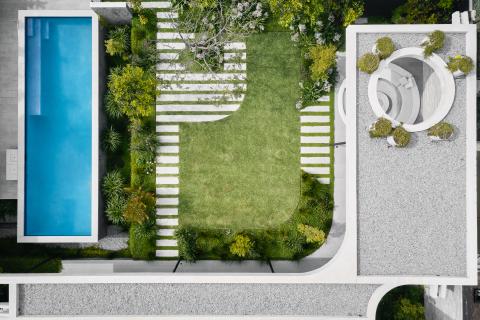The town planning approval process gives the council town planning department the ability to review your drawings and see if they comply with their opinions. They also ask your closest neighbours if they have any objections to your proposal.
After your local council provides you with a planning permit, your architect will then consider all of the siting regulations, which relate to building design, as they develop and document your building permit set of plans. Your building surveyor will approve these plans as long as the exterior matches the town planning approved set of drawings and provide you with a building permit to commence construction.
It’s vital that you work with a local, highly experienced builder and an architect who understands the nuances of working in your local council and understands heritage or the needs of your project.
With a wealth of experience navigating the town planning process over the years, we’ve pulled together these six steps to make the planning stages of your next project run as smoothly as possible (if you require approval).
Step One: Architect Selection
It’s all about finding the right architect to suit your project, someone who can translate your visions to paper and truly understand you and will allow you to work collaboratively in the design. Although you may be eager to hit the ground running, take the time you need to find your match as finding the right one is a critical decision, even if it takes months.
Step Two: Town Planner
The architect will usually use a very experienced town planner to map out the project. They will provide expert advice and guidance on what is best for your build, potential roadblocks and the likely solution to ensure we get through the planning stage without a fuss. Hiring a Town Planner will save you in architect re-design fees when the council sends a request for information (RFIs) as they will foresee potential issues in your application. This means your application will get through quicker and you can be in your house sooner than you expected.
Step Three: Feasibility Study
Once the town planning set of drawings is nearing finalising, your builders will run a feasibility study on the preliminary drawings to develop a cost summary, that has the ability to be within 15% of the final cost. This will assist you in understanding your costs prior to submission and to make sure it sits within any potential budget constraints. It also allows you to ensure your external material finishes can be costed in correctly and save with town planning amendments later on.
Step Four: Pre-Planning Discussion With Council
The town planner, architect and builder will highly recommend you organise a pre-planning meeting with the council. You will submit your current set of drawings, discuss them in detail over a few hours and understand if the council agrees with them or has a few points they would like you to consider making changes to. Making these changes before your submission can assist in a very timely way as it allows you to amend your drawings now instead of later which could cause delays.
Step Five: Planning Is Submitted
Councils (depending on Municipality) can take 1 to 4 months to provide a response to your submission, but on average it’s 60 days in our experience. Typically, the response they provide is a green light but with a list of changes they require. Your architect will then discuss these amendments with you, make the changes and re-submit. The re-submission process can take another 1 to 2 months from the council, but typically you could start work on the interiors as you know the submission has been approved.
Step Six: Approval
As mentioned above, once we get the green light that your submission has no standing objections and the council has approved your drawings with a permit, you can work on construction issue drawings and interiors. Typically, you wouldn’t work on these drawings (unless you were 100% confident of your approval), as it can become costly to update all your plans based on the town planning final result.
Ensuring you choose the right Architect and Builder who collaborate seamlessly, can ensure that when you want to start the process – you can get it completed quickly, efficiently and with knowledge at the forefront.
WHERE WE BUILD AND WHAT WE BUILD?
TCON has its office in Surrey Hills and the main suburbs we build are Canterbury, Camberwell, Hawthorn, Hawthorn East, Balwyn, Kew, Deepdene and Glen Iris which are all located in Boroondara. Our architectural work provides further large-scale projects in suburbs like Brighton and Toorak. Our team is large and established and we specialise in Heritage renovations and extensions, which many are typically incorporating Basements. We have an incredibly talented team who enjoy the large-scale work and when we build basements, we build them quickly and keep them water tight (also called a “dry basement”). If this sounds similar to what you’re looking to build, then contact TCON today.



